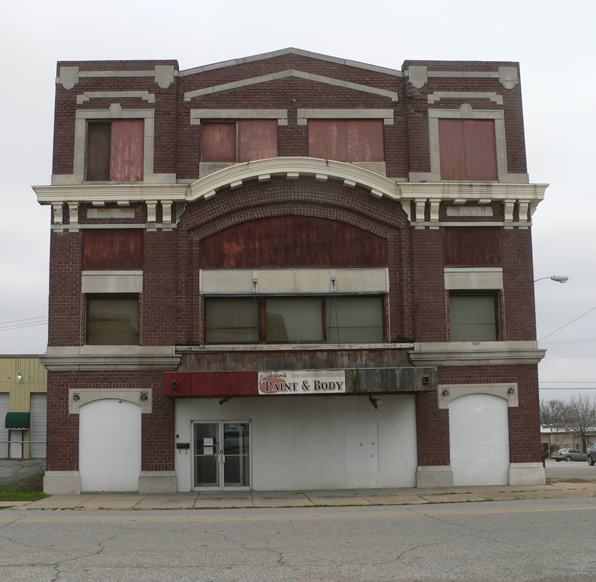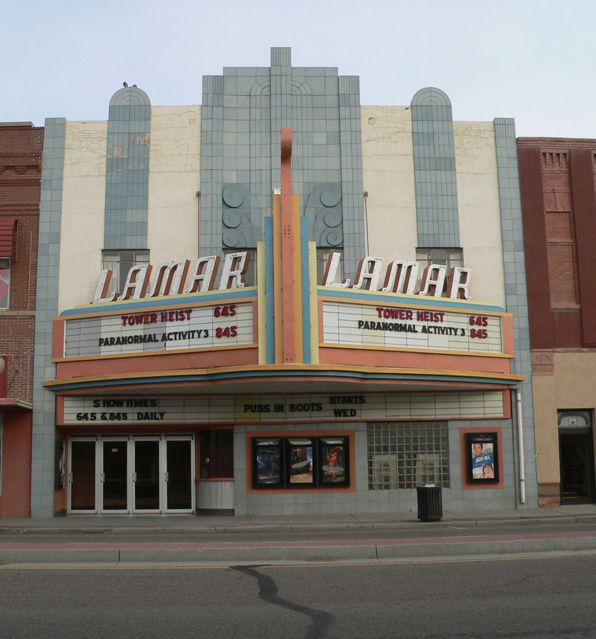I don't have the usual end-of-year wrap up. It's been a busy, tumultuous 6 months, personally more than professionally, but I haven't really paid much attention to the architectural world outside my own studio. I was thinking of putting a list together in the last hurried days of the year, gleaning architectural blogs and websites to try to portend some trends and fads already fading. And then, just after Christmas, splashed across the media was the news of the awful tragedy of a deadly house fire in Connecticut that claimed the lives of the owner's children and parents. Partly because of the immensity of the tragedy but largely due to the images of the burnt house, I can not seem to get the thought of that trauma off my mind.
I think my generation of architects have largely dispelled with the notion that architecture can save the world. That absolutist notion was demolished along with the buildings at Pruitt Igoe. Buildings can make our lives better, but only incrementally so. But certainly what buildings can do is kill us.
Trained primarily as "designers" we often decry the density and wisdom of so many building codes and zoning regulations. We so frequently are arrogant in the face of the messy regulations of fire separations, ignition resistant construction, fire alarms and smoke detectors mucking up our pristine designs. I don't know a lot about how the fire in Stamford started or if smoke detectors were working, but almost assuredly if there were sprinklers installed, precious minutes would have been gained for the escape of the family.
There has been much written this past year about the decreasing number of architects gaining or attempting licensure across the United States. It is often considered useless and a wasteful expense of time and money. It guarantees no design competency or even fluency. However, it is supposed to be a baseline of knowledge and familiarity with life safety systems and maybe that can not be overemphasized. For all that a building is, for all the ambitions that I know that I fight for on every project, its function, beauty and poetry, a building is above all else to keep us safe, physically as well as psychologically. Old Victorian houses like the one in the recent fire can be graceful and pretty, but their wood siding, wood framing, and wood floors and interior trim are tinderboxes. Just imagine the typical balloon framing of that vintage house - tall, narrow air spaces running vertically in every stud cavity, creating a chimney effect in every wall, surrounding the inhabitants.
Why are so many old and beautiful buildings rarely wood framed and sided? Not because of the scarcity of building materials, but because old wooden structures are all living on borrowed time, waiting for the eventuality of a fire. Almost every house built in the US is constructed with a wood structural system of walls and floors and roof. As wood is cheap and easy to build with, dense pages of building codes are dedicated to making this type of construction nominally safe. Even the brick and stone houses displayed in magazines and in the popular imagine as paragons of stability and security are mostly veneer applications stretched over the usual wood framing.
So, in lieu of a trending topic or motif, or a prediction of architectural things-to-come, I would like to put forth my own resolution for our profession and the state of the built environment: a renewed interest in and awareness of life safety issues in design, maybe even as design. I don't think this has to make our buildings paranoid expressions of a fearful culture, but rather one that values human life and champions that in the form of the building itself. Maybe architecture can not save the world, but a building should give us a fighting chance of doing it ourselves.
(Image from A Victorian Housebuilder's Guide, Woodward's National Architect of 1869, reprint)
(Our heart goes out to Madonna Badger, a former high-school classmate of mine, and the unspeakable loss of her children and parents from a house fire.)






















