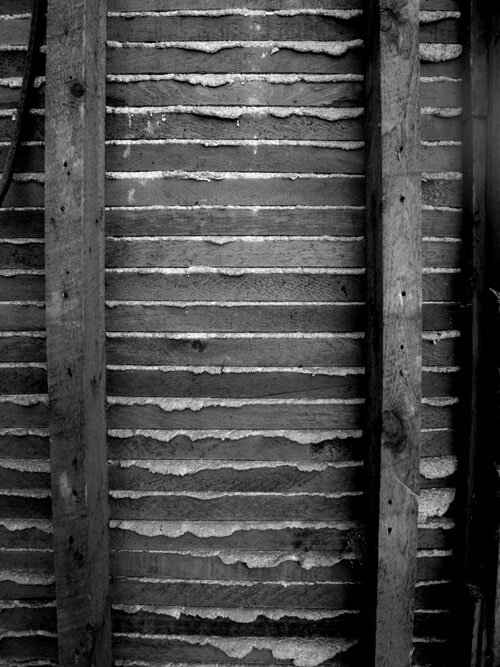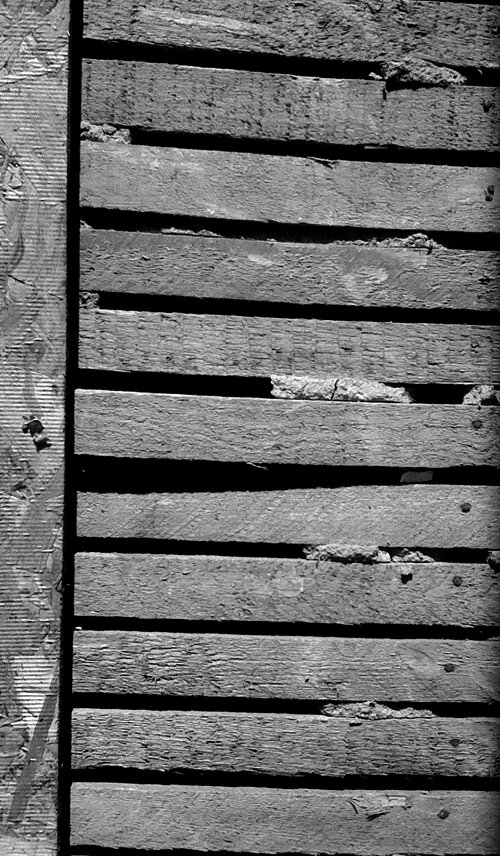before the dominance of gypsum board or drywall, the building of a simple interior wall was a layered construction. On top of the studs, thin strips of wood lath were installed, usually with gaps. On top of these strips a brown coat of plaster was applied and roughly smoothed out. After drying and sometimes a bit of sanding, a final coat of fine plaster was troweled over the brown coat. Often this final coat had pigments mixed in giving the wall an integral color.
The advantages of simple sheets of drywall notwithstanding, plaster construction was a kind of weaving - vertical and horizontal lines of support and strength. The gaps between the lath strips allowed the plaster to push through and around the strips, holding it more consistently to the wall.
When we work on older buildings, we end up demolishing a lot of these walls. The detritus of a plaster wall is piles and piles of broken wood and crusty plaster, clouds of dust. But after the plaster and lath comes down, the echo of its life remains in the staccato pattern of marked studs, rafters and joists.
These marks speak of the former woven, layered walls and ceilings - a construction laid on by hands, of a liquid turned to a solid, of a phase-change from houses made by hand, to houses assembled from goods.



