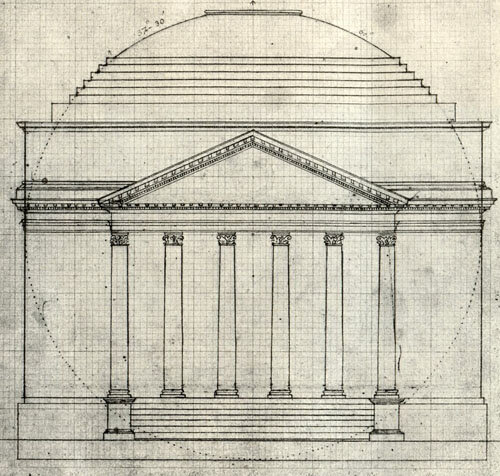architectural drawings
All architects are intimately aware of the difference between drawing a building in elevation and seeing it in perspective. The mechanistic elevation drawing renders all the three dimensional aspects of the drawing into a flat, single plane. Perspective is much more closely how we actually see real buildings in space - the structure diminishes as it recedes into space, both horizontally and vertically.
Thomas Jefferson’s University of Virginia Rotunda
Many years ago, on a trip to Virginia, I stopped by Thomas Jefferson's Rotunda at the University of Virginia at Charlottesville. Standing in the middle of the baking hot Lawn, you can look back to the Rotunda and see the domed building with its flanking concourses. That view triggered a memory of a drawing - Jefferson's own elevation of the building. In his drawing the perfection of the geometry of the building results from the height of the building fitting perfectly into a pure circle which in turn describes the arc of the top of the dome.
In perspective, standing on the Lawn, an inscribed circle that includes the curvature of the dome is significantly larger than Jefferson's elevation circle. In perspective, the height of the building is drastically foreshortened. The idealized perfection of the building is not apparent to the eye.
What many current architects fail to understand (or maybe only vaguely remember from architectural history class) is that the purely planar geometry of an elevation is meant to be a kind of description of a building, not a view of the building. In an age dominated by 3D models and rendering programs, the perspective-driven views that can be effortlessly generated have become the prime design tool. The elevation is almost an afterthought, a drawing still required to obtain a building permit and maybe make a building, but not part of the design process.
Jefferson never intended you to look at the building and see the perfect geometry embedded within. You were to know it and to sense the harmony of the overall composition with all its parts because of the balance and harmony of the inscribed geometric figures. The elevation drawing was a way to organize the building, not in a visual sense but as a compositional whole, and in turn, lend meaning to the institution as connected to "universal" laws of nature.
Frankly, to me the Rotunda is a bit awkward. The main body of the center doesn't balance nicely with the flanking wings, the dome seems to be neither large enough nor small enough to sit well with the temple front. I am pretty sure Jefferson would not care so much with this assessment as his building was not composed for the pleasure of the eyes or even some plastic, 3-dimensional sculptural appreciation. The perfection of the geometry trumped merely human visual appraisal and struck out for membership in that pantheon of the perfect, the pure and the timeless.
It is interesting to think of Jefferson’s Rotunda and the Pantheon in Rome as both circular in plan and circular, in a sense, in elevation. Yet, in no way would most anyone say that they are spherical. The primacy of vertical walls, albeit curving, is so great - their need and desire to come straight out of the earth and hold up a roof - that the idea of these vertical walls being part of a sphere must have seemed very foreign to both Jefferson and the ancient Roman builders. With more modern construction techniques and materials, and most importantly, ambitions, our most celebrated newer buildings, like Frank Gehry’s Bilboa Museum and almost all of the work of Zaha Hadid, are indeed curved far off the vertical axis. And still, buried within them, is the insistence of gravity - straight down to the earth.
copyright 2020 Mark Gerwing, M. Gerwing Architects, all rights reserved
www.mgerwingarch.com




