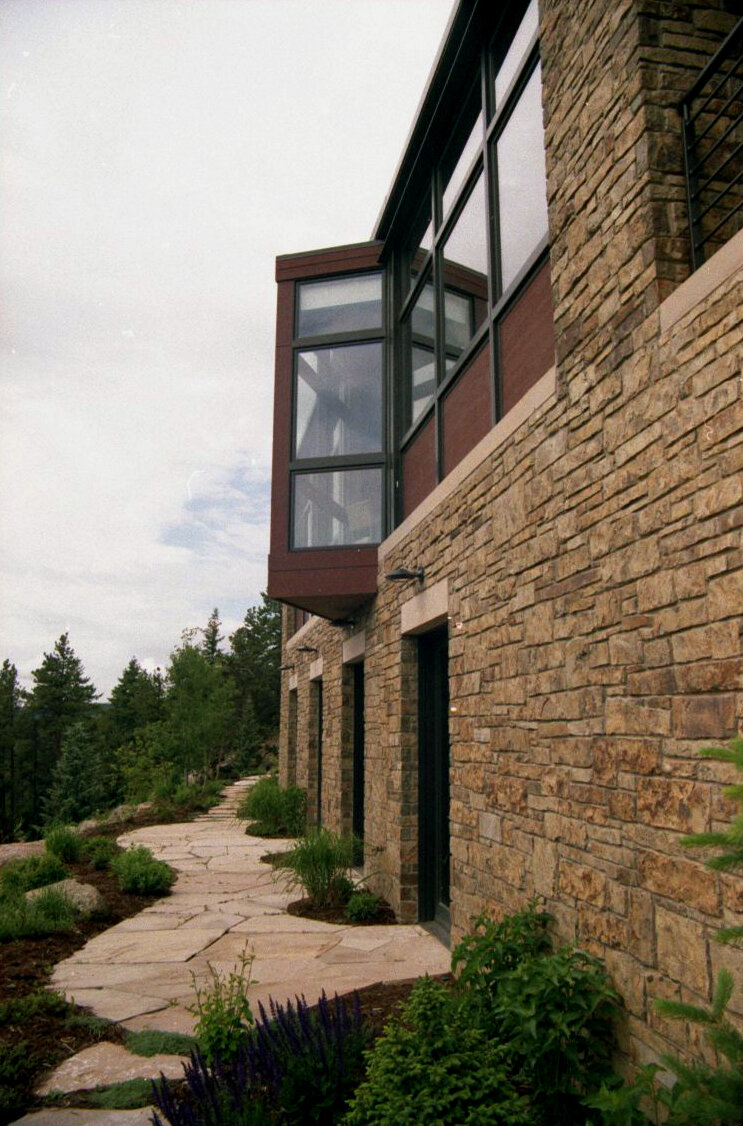As an extension of the thoughts in Part One, I would like to talk about some of the possible architectural responses to local geology and climate discussed in the previous post. What is of interest here is how these responses may combine to create a body of work that expresses a kind of regionalism without regard to specific building form or style. Below are descriptions of the types of architectural responses that might be found in the Rocky Mountains and when synthesized in various combinations, may describe a kind of regionalist architecture. I have included some photos from a house I designed a couple of years ago to possibly demonstrate the architectural response to a given condition.
Soil Conditions
The seasonal expansion and contraction of our local soils and the ability to point load on granite might drive a design to be more expressive of post-and-lintel type construction than continuous wall construction as is typical. This is obviously very dependent on exact, specific soil conditions and may not express itself in all projects.
Solar gain
Because of the intensity of the sun and general aridity of the mountain West, the roof is often used more as a shading device than a rain protector. This results in large overhangs which create a kind of interstitial space between the interiority of the building and the purely uncovered exterior space of the landscape. This middle space of covered outdoor space may also become more formalized as covered terraces or balconies.
Another resultant of the intense solar gain is its effect on building materials. Untreated wood, left exposed for even a short period, will quickly splinter and decay. Even when treated, the UV rays of the sun quickly breakdown most stains and paints, making wood a relatively short-lived building material especially when compared to the centuries-old timbers and siding of East Coast houses.
Lastly, the infrequency of rain also coincides with an abundance of sunny days, around 300 or so per year. Given the general altitude of much of the mountain west, that means that even on a freezing day, a pleasant afternoon can be spent on an outside terrace in direct sunlight. So, like many California modernist houses, this creates the ability to live outside for much of the year, although this tends to be more for winter afternoons and summer mornings rather than purely seasonally determined.
Windy, dry conditions
The combination of occasionally fierce winds and frequently very low humidity creates many days of red-flag fire danger days. These conditions, combined with the intense solar gain, quickly deteriorates wood, making it even more susceptible to even the smallest falling ember. This may make a strong case for eliminating exposed wood from building exteriors and using much more fire-resistant materials like stone and metals. Abundant native stone, both granites and sandstones, would reinforce this regional material usage preference.
Aridity
As a possible corollary to the windy, dry conditions listed above is the extreme aridity experienced on the east side of the Continental Divide. Most of our streams and rivers are charged with snow melt, not rainfall, and the storage of water and its conservation has written much of the history of Western land use. As differentiated from the damp Midwest or East Coast, the lawns of typical houses are irrigated and with growing awareness of the scarcity of water resources, xeriscaping has become the preferred method for treating the land in the spaces between buildings. These xeriscaped areas are marked not by low, gound-hugging grasses like prototypical "lawns", but are combinations of native bushes and tall grasses. Because of this variety and size of plantings, a building in the mountain West does not sit on a generic, de-natured green tableau but is a built moment in a continuous landscape of native plants. The building does not sit within its own domesticated space of green lawn, but either interfaces directly with "wilderness" or must use other architectural devices to establish this domesticated zone of semi-public, semi-private space.
I am sure there are a lot of other buildings in the mountain West that demonstrate the same or similar responses to these conditions. In a future post I will try to find classes of other examples that span many different architectural styles but have in common these traits, including vernacular architectures.





