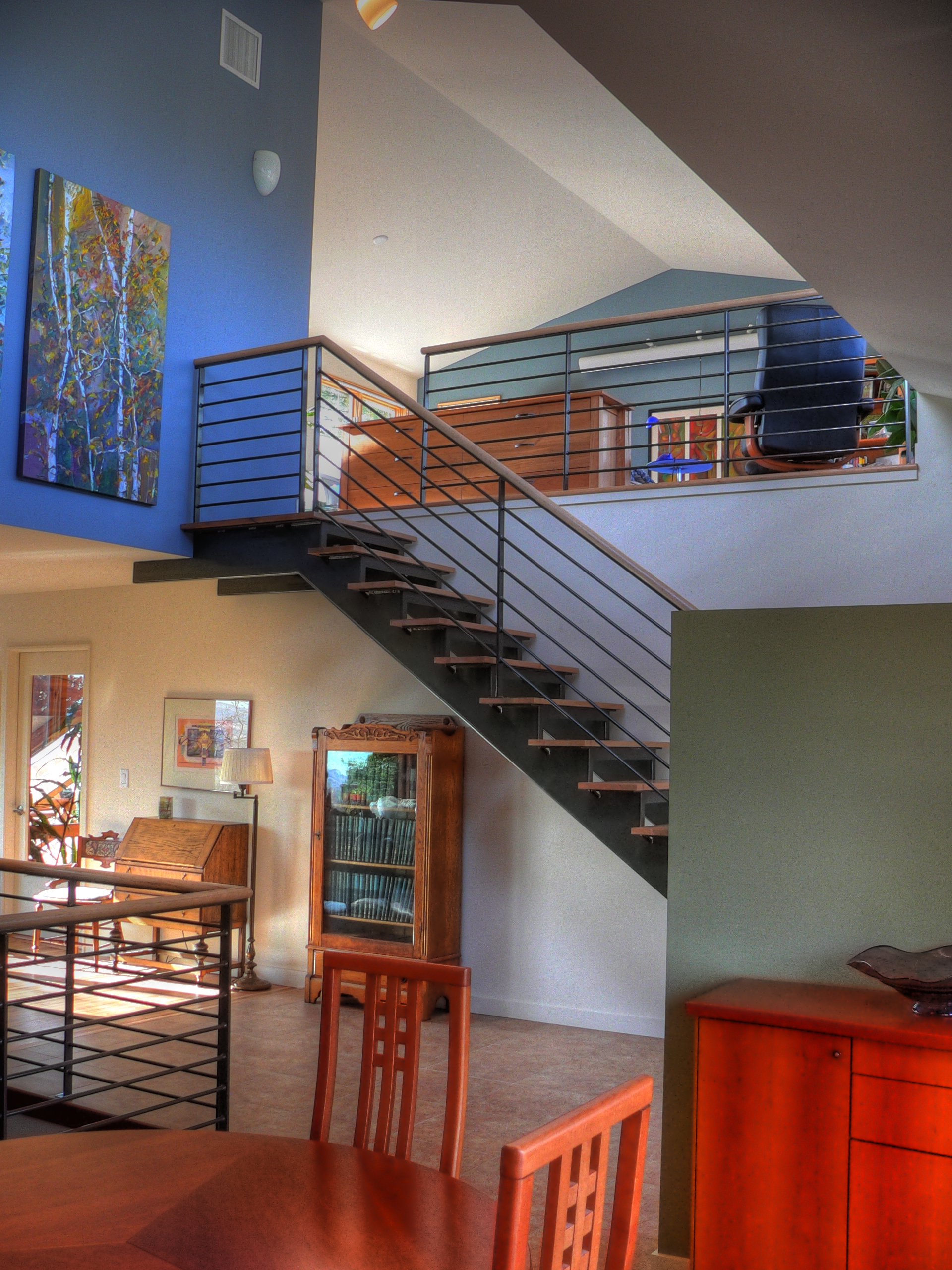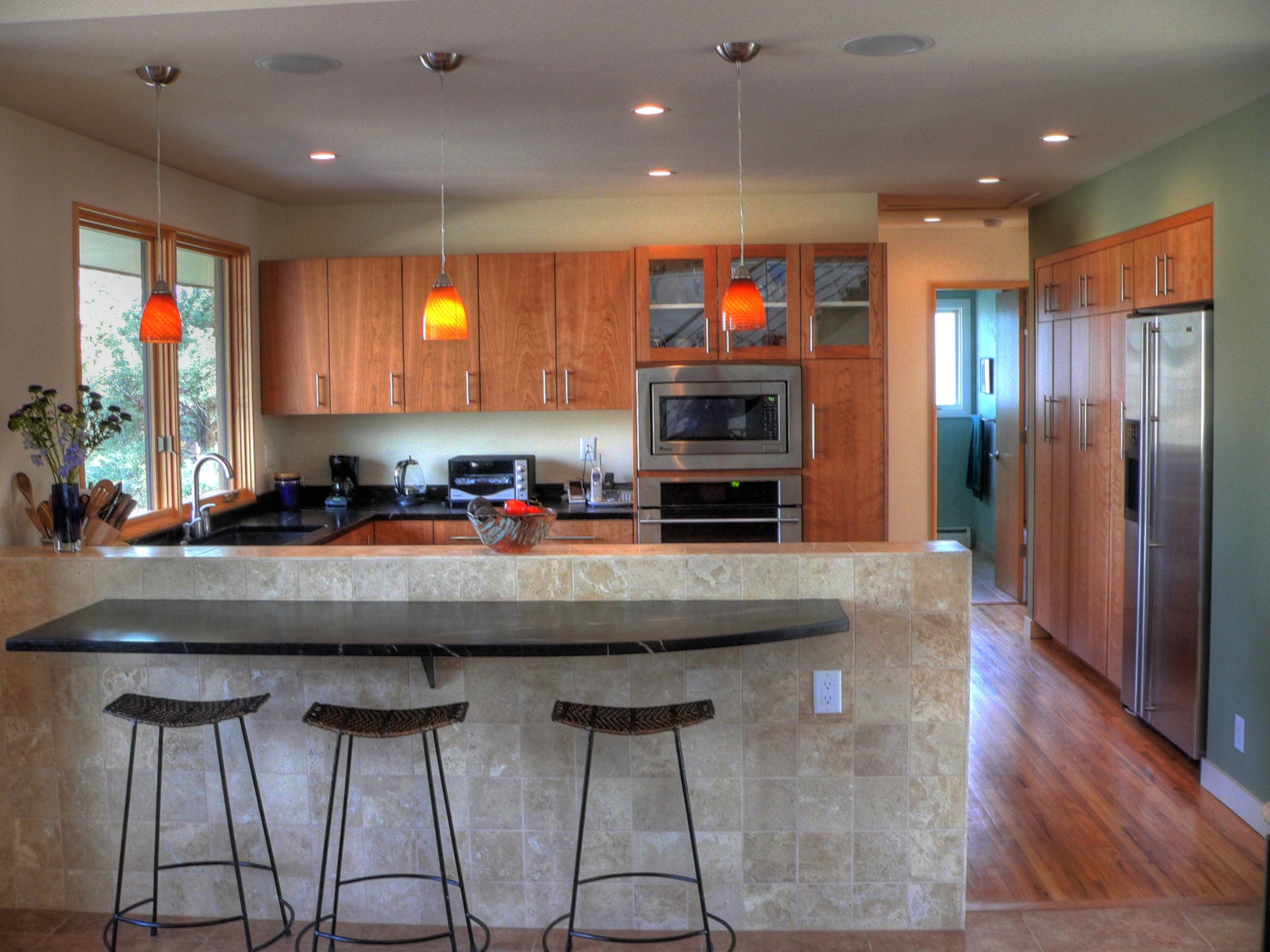These are photos of a project we recently completed in south Boulder. The project consisted of a second-story addition and main level renovation, including a completely re-designed kitchen, dining room and entry.
The renovated main level has become a series of open spaces - Living Room, Dining Room, Entry, Kitchen - each delineated by a subtle series of screens, soffits and flooring materials changes.
The new second story addition is a master suite and office and is open, loft-like, to the main level. The project repositions the relationships of public and private spaces for a family with teenagers about to leave for college and the shifting occupation of the house.
The new kitchen is a stark contrast to the former one and is open both to the kid's bedroom hall and the Dining Room. When the house is inhabited by just the soon-to-be empty-nesters, the Kitchen is the end of the continuous space that spans from Master Bedroom to Office down to the main level.
The new stair from the main level to the second story has open risers and steel stringers and rails to accentuate is presence as an encountered object in the space, not a barrier between rooms.
Architecture and interior design by M. Gerwing Architects
Construction by Cottonwood Custom Builders, Jeff Hindman, Owner; Nick Fiore, Project Supervisor.
Cabinetry by Laak Woodworks, steel stair by Quality Metals



