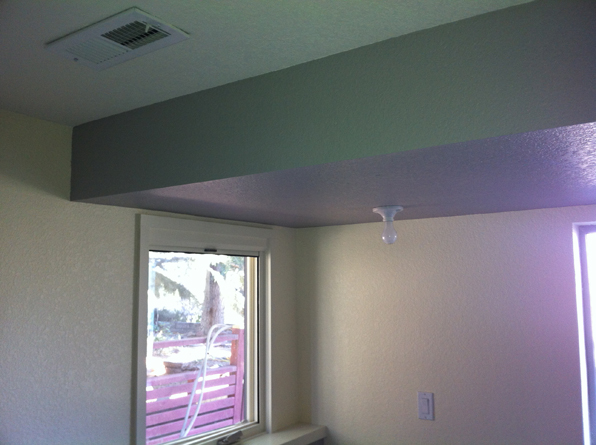soffit
"Soffit" is a word that we architects and builders use so frequently that we forget that many clients have no idea what we are talking about. A bit more about that below.
A soffit is a section of ceiling that is dropped well below the underside of the roof or floor above. What it creates is an enclosed space above the ceiling, often filled with heating and cooling ducts. A soffit is most often designed for an architectural affect - the dropping of the ceiling helping to create an area of space differentiated from other areas. Soffits can also be exterior and the term is also employed to describe the ceiling-like underside of extended eaves (known more obscurely as the "plantia").
The term owes is origins to a Latin verb meaning to fix underneath, and it is the "underneath" part that we have carried into current architectural parlance.
So, when your contractor says, "we have to add a soffit", that means they are going to drop the ceiling for some portion of the building because something up in the ceiling - ducts, plumbing, whatever, - does not fit in the ceiling run flat. My advice to that is to check with the architect if you haven't already. The legends of bad architecture are filled with the stories of ill-advised soffits crashing through rooms, clearly highlighting the fact that someone either forgot about the plumbing or didn't bother to find a better solution. Soffits ought to existing to help shape the space of a room, not just hide stuff.
the danger of jargon
"Soffit" is probably one of the most commonly used terms on a construction site. And it is a term that most layman don't know. This can lead to endless amounts of confusion and is the raison d'etre for this glossary. Like any specialty, architecture and construction have their own lexicon of words and usage that are unknown to the uninitiated. Often on the jobsite, we say things like, "we're going to run that through the soffit", and we assume that everyone understands that. It is only with some time that you realize that a client, especially homeowners building for the first time, are not clear on the meaning of what was just said. Worse yet, folks start using the jargon of the trade without a clear knowledge of the terms. I have countless stories of clients, and occasionally builders, describing beams as "posts", soffits as "eaves", and lintels as "headers". These mistakes are easily cleared up without much embarrassment or misdirection, but better avoided. Don't be afraid to point to something and say "that thing, right there, whatever you call it".
by Boulder architects M. Gerwing Architects




