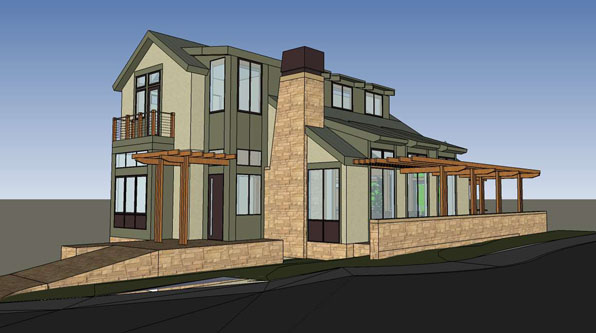Aging in place - design for the long view
Recently we have found ourselves working on projects that are explicitly designed for aging in place. These are houses with single-floor plans, adaptable kitchens, and a load of other simple, functional solutions to allow folks to stay in their houses as long as possible. We have gotten the local code enforcement officials to approve curbless roll-in showers and other code modifications that are becoming increasingly requested and required for aging homeowners.
Some typical aging in place functional issues:
low maintenance materialsdecks/terraces flush with main levelsingle-story plansclear and wide turning spaces for potential navigation by wheelchairs and walkerswider hallsaccessible paths to house, level and easily kept clear of ice and snowlevers in lieu of knobs for all doorslower sill heights on windowswell covered entrygrab bars or backing installed for futurefront loading laundry machines
But aging in place ought to encompass much more than simply adapting a house to changing functional demands. The house should be come a kind of landscape that is the setting of not just functional design solutions, but the nature of a house post-retirement when the house becomes a larger part of the landscape of your life. As retired folk spend increasing amounts of time in their homes, the house is not just a setting of morning and evening activity, but one that sees the slow progress of the entire day unfolding.
"This is the last house we intend to own", is a phrase I have often heard my clients decry. They see it as their last chance at their dream home, even though that dream may have changed dramatically with shifting family size and expectations. It may also be the house they die in. That's stark, but increasingly as folks don't want to move into nursing homes and assisted care facilities, a house designed for aging-in-place accommodates people in their homes for a much longer period of time. Too small spaces or multi-level plans were often the spurs that prompted Mom or Dad's move out of their old homes into more accommodating, albeit less familiar, surroundings.
Most folks in the middle age years don't want to think about the implications of reduced mobility in the next few decades of their lives. Certainly not in hyperactive Boulder, where we do most of our work. Seniors here are often the most phyically active members of our community, with time for road biking, trail running and yoga. But as we all might work hard toward staying active and forestalling the inevitable effects of aging, we should not let our houses become enemies of our daily lives. Even smaller, easy-too-accommodate design issues can be executed that will keep a house from becoming an impediment - a little bit more space around doors and in bathrooms will be greatly appreciated in the years to come.




